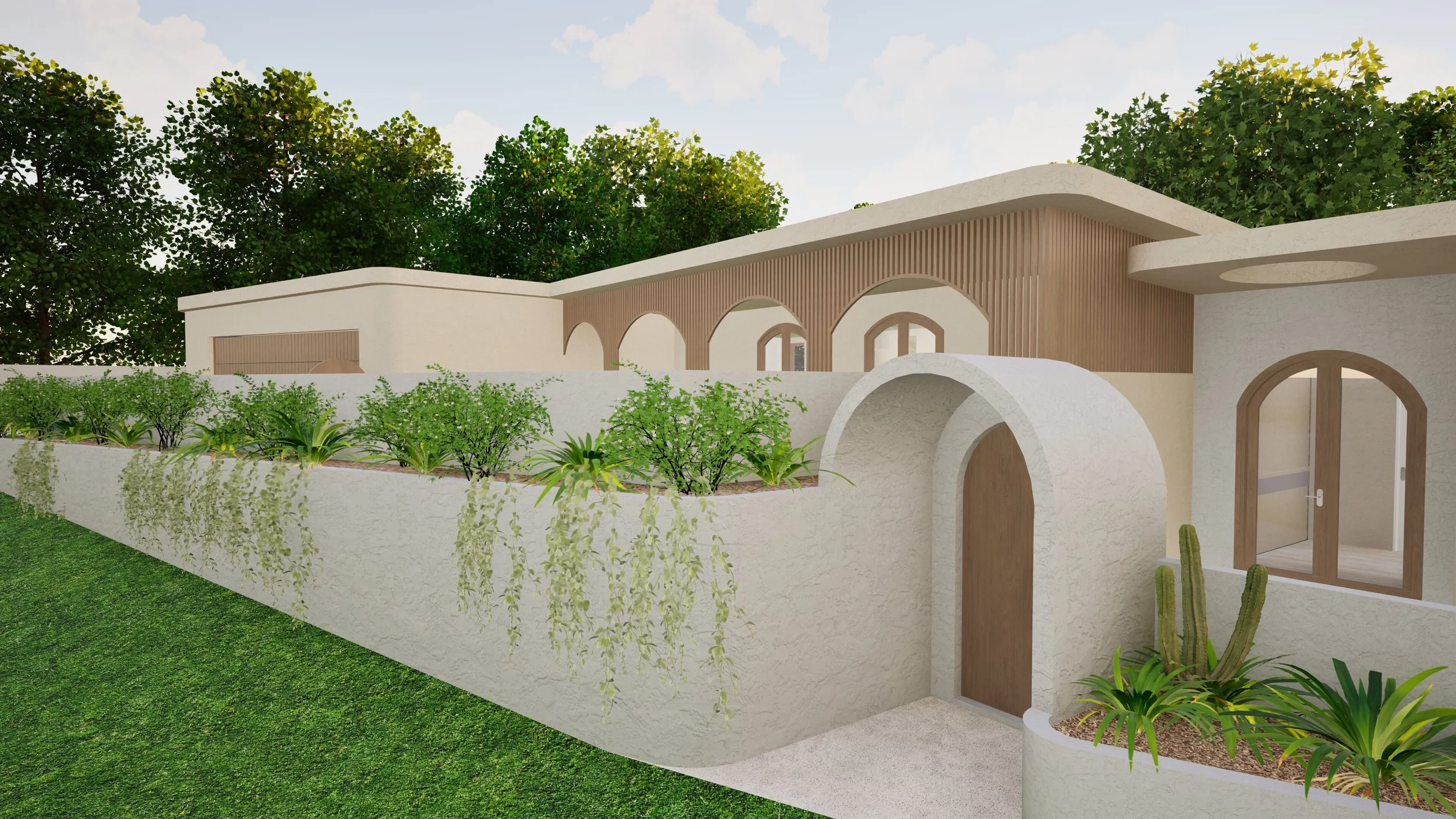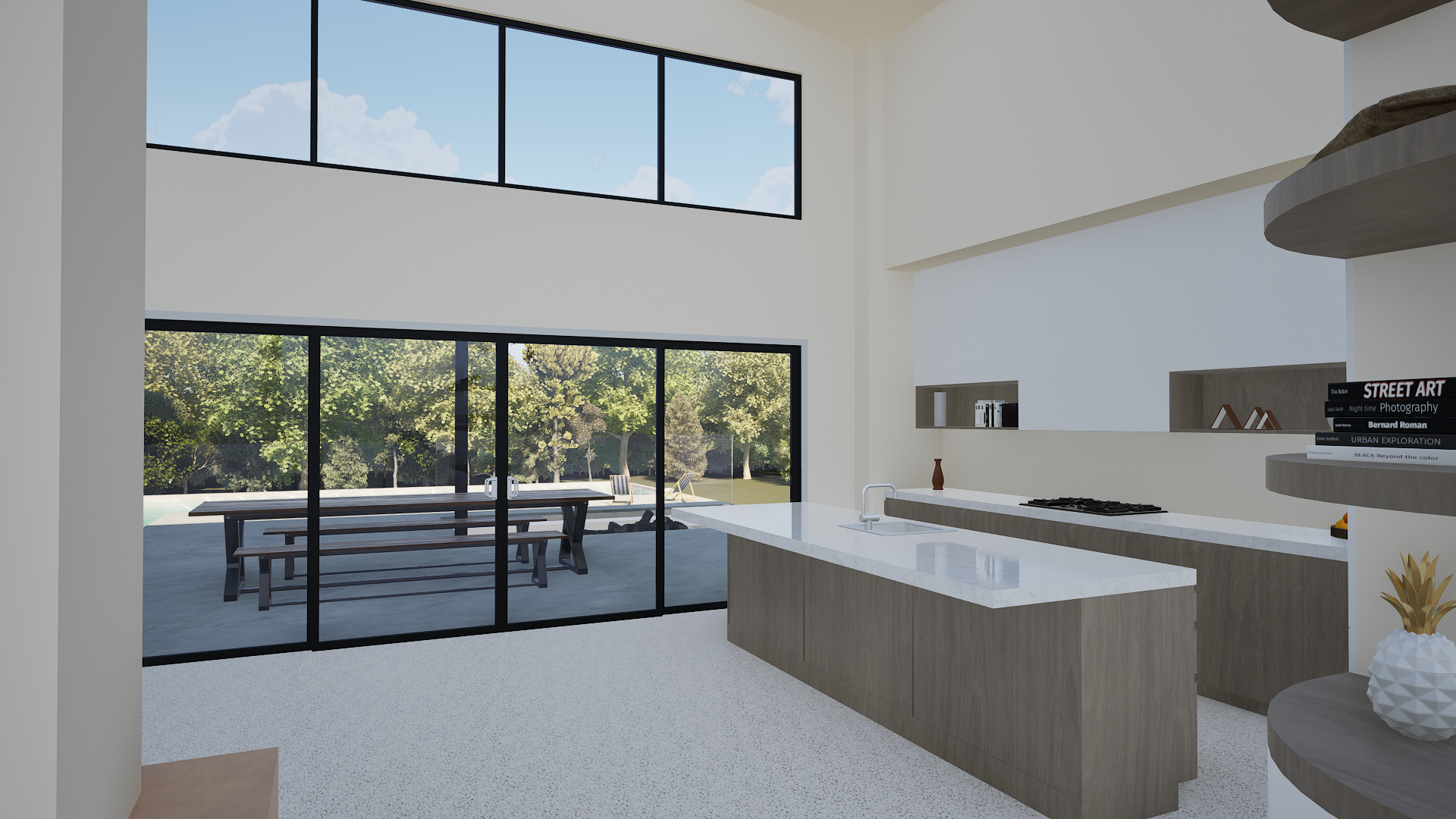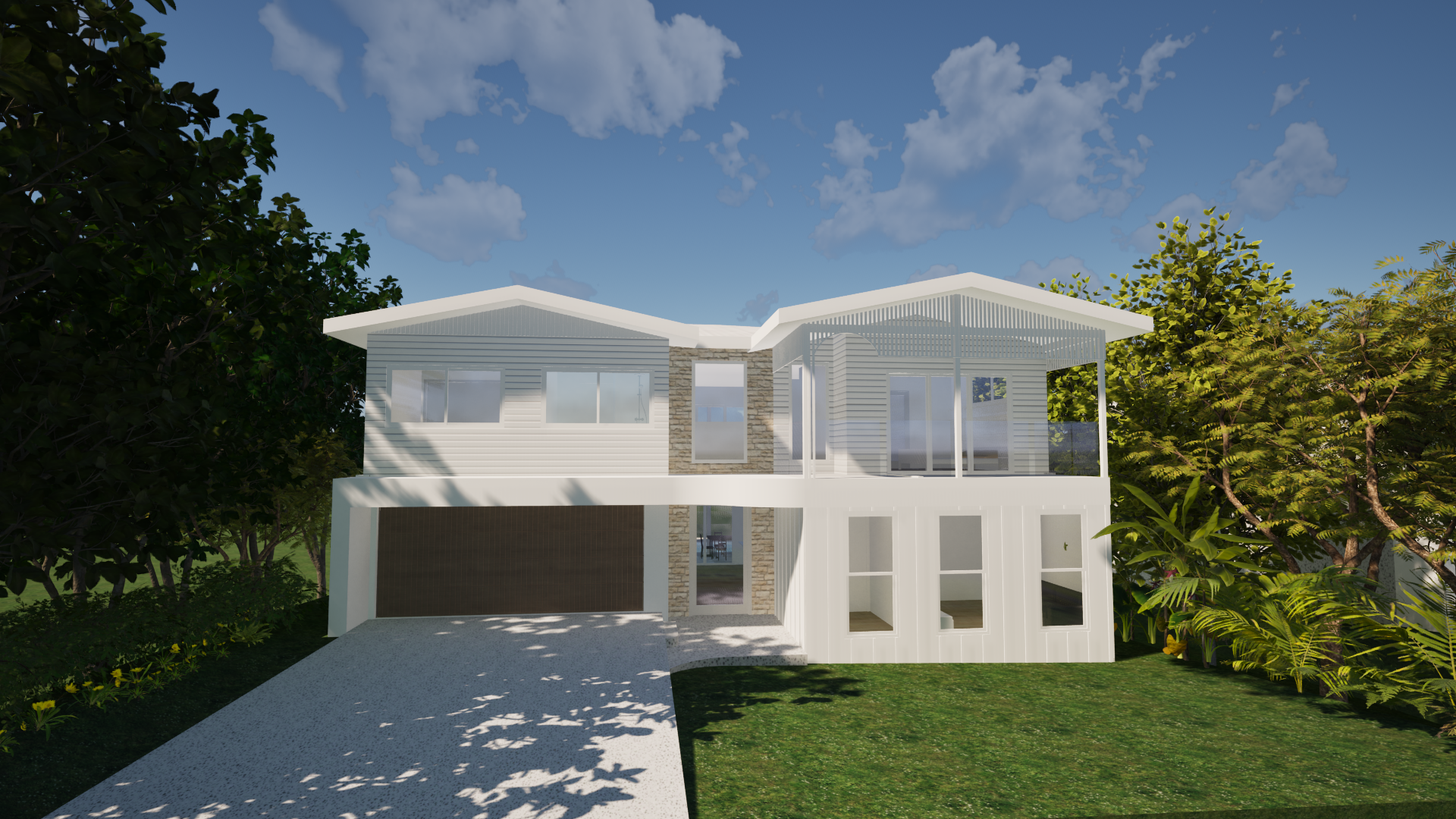Our Process
Designing a home is a big step. Our job is to make it feel simple, structured, and aligned with how you want to live. Whether you’re building new or redesigning your existing space, our three-stage process brings ease, clarity, and momentum to your project from day one.
We blend creativity with construction insight, so you can feel confident that what we design can and will be built.
Concept Design
Dreaming with purpose.
This is where we explore your lifestyle, goals, and what your home could be. We start with a free on site consultation to create a design brief, followed by a site analysis and collaborative deep dive into what’s working (and what’s not). From there, we develop initial floor plan concepts that align with your block, your needs, and the way you live.
You’ll walk away from this stage with a clear vision and a design that feels completely yours.
Design Development
Refining the details and preparing for build.
Once the concept is approved, we develop the design into detailed technical drawings. This includes refined floor plans, elevations, sections, finishes. Every decision is made with functionality, flow, and construction viability in mind.
At this stage, we also liaise with consultants as needed to ensure structural and legislative requirements are accounted for in the design.
Submission & Approval
Getting it council or certifier ready.
With the design finalised, we prepare the full documentation package required for council or private certification, whether through DA (Development Application) or CDC (Complying Development Certificate).
We handle coordination with engineers, certifiers, and other consultants to ensure everything is compliant, cohesive, and ready to submit.
Once approved, we assist in gaining your Construction Certificate (CC) which is the final green light before your builder can break ground.
-
Every project is different, but most designs move through our 3-stage process over 8–14 weeks.
Timelines can vary depending on complexity, consultant coordination, and how quickly decisions are made, but we aim to keep things moving with clear milestones and open communication.
-
Absolutely. We’re across both Development Applications (DA) with Council and Complying Development Certificates (CDC) with Private Certifiers.
We prepare all required documentation, coordinate with consultants, and manage the submission process so everything is council or certifier ready.
-
Yes, we regularly collaborate with builders and can refer trusted contacts if you’re still choosing.
Our documentation is builder-friendly and detailed, ensuring clear communication and fewer surprises during construction.
-
We predominantly work with clients across Newcastle, Central Coast, Lake Macquarie, Hunter Valley, Port Stephens and Dungog regions.
We do offer our services beyond these locations NSW-wide depending on project fit.
Let’s work together
Start your design journey with us.
Send us a few details below and we’ll be in touch soon!






