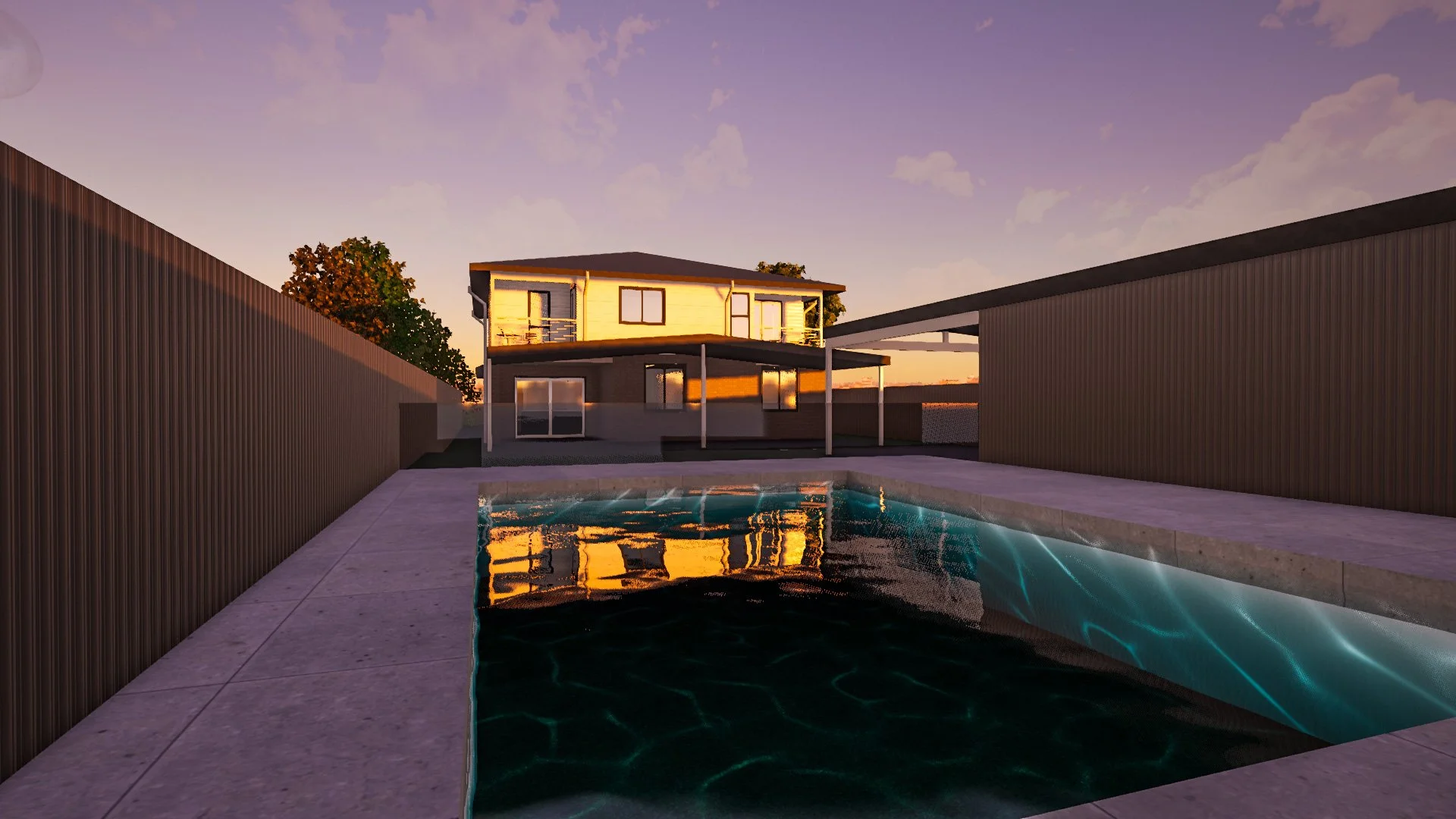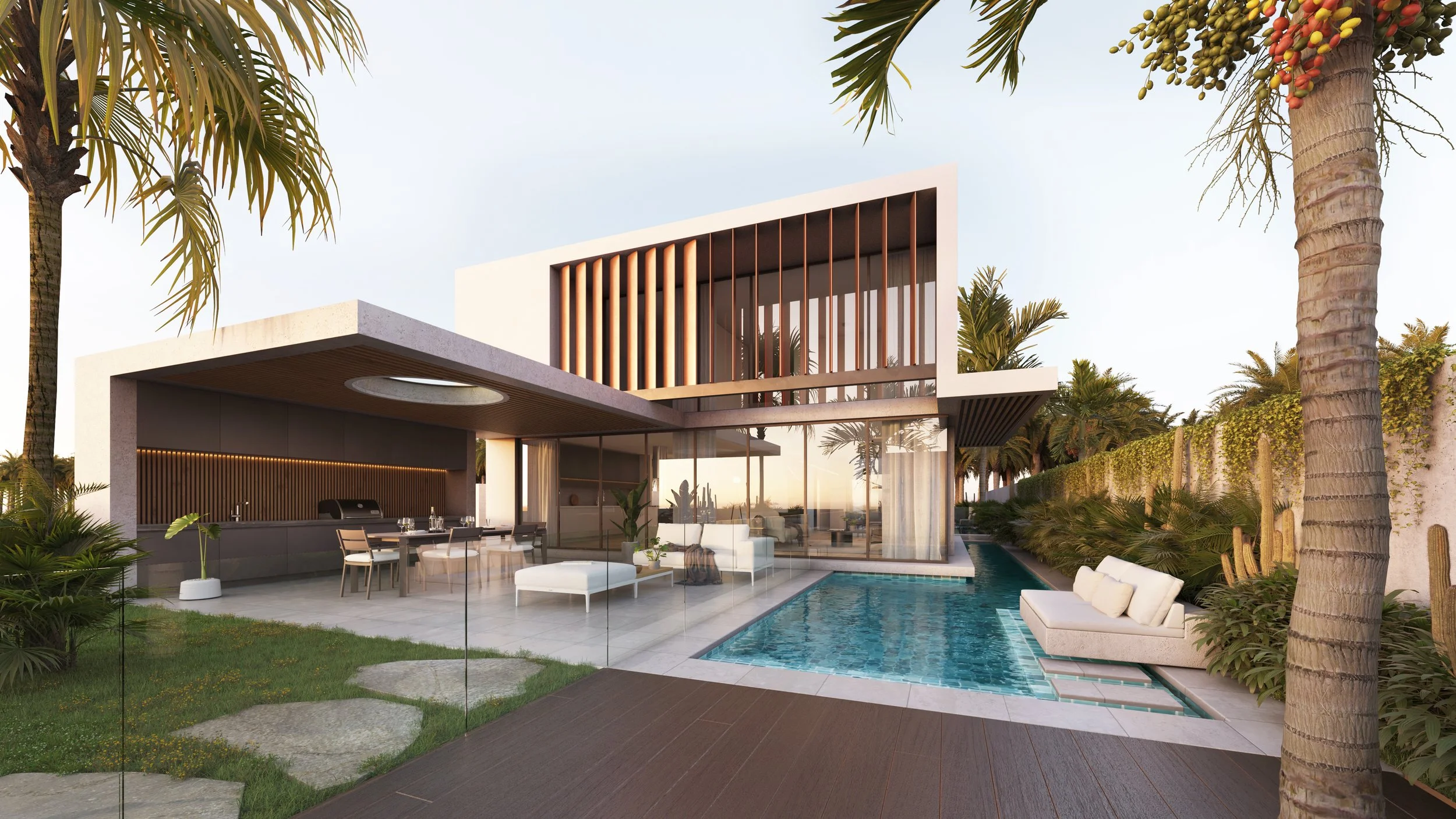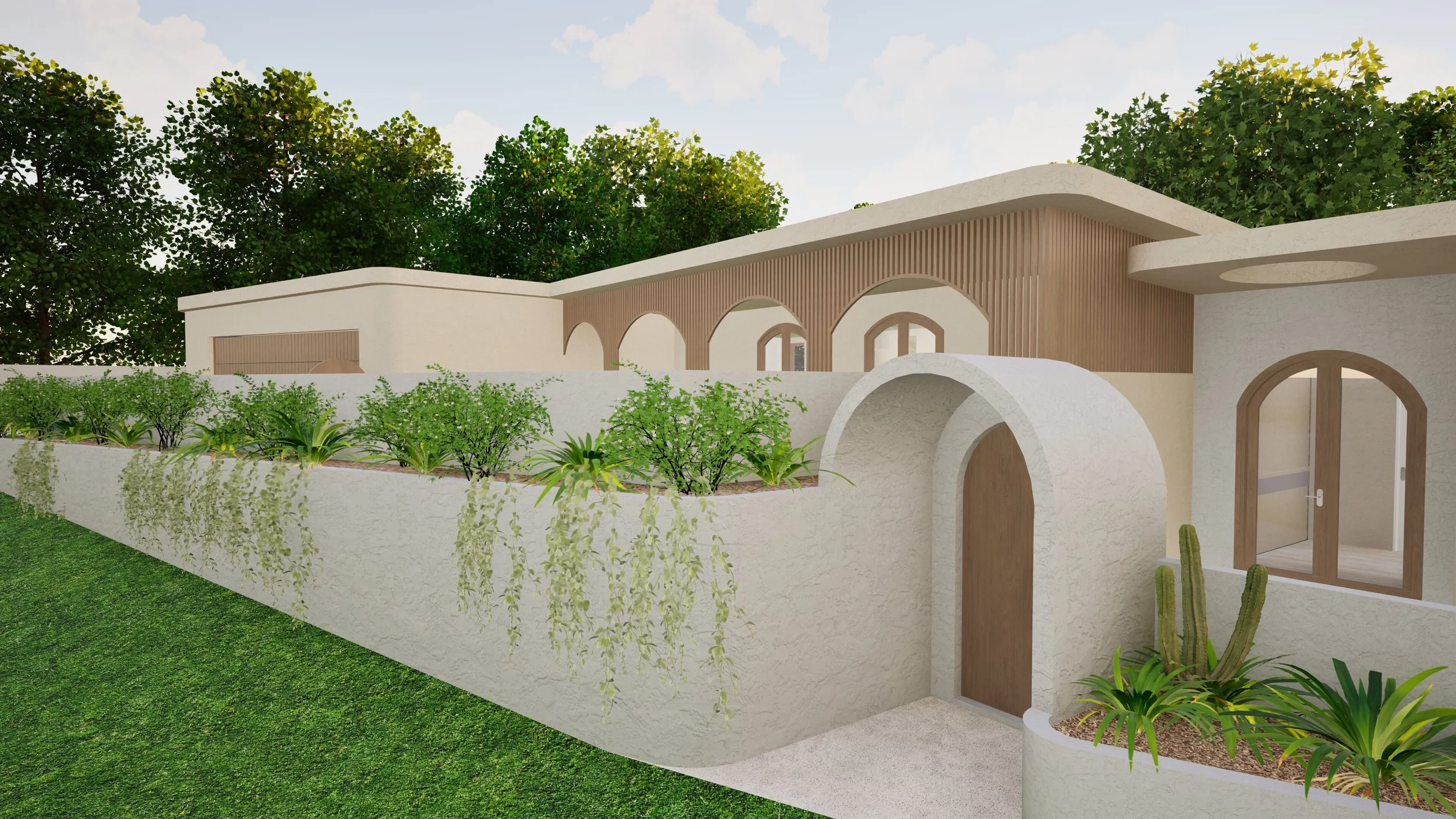Our Services:
Personalised Residential Building Design
Designing homes with purpose, clarity, and buildability at the heart.
Every family, every block, every way of living is different. That’s why we don’t start with templates, we start with you.
Whether you’re building on a sloping coastal site, dreaming of a modern home in the hills or reworking your current home, our design process is personal, practical, and completely aligned with how you want to live.
We take the time to understand your daily rhythms, what’s working in your current space (and what’s not), and how your home needs to function now and long into the future.
We consider everything from orientation and natural light, to zoning for privacy and connection, to those small details that make a space feel like home. It’s all mapped out clearly from early concepts to floor plan refinement, so you can visualise how your home will flow, look, and live.
We’ll take your design the rest of the way with our end-to-end service to guide your project from vision to approval, with considered detail and construction insight at every step.
Custom Homes
Our custom home design service is built around your lifestyle, starting with a personalised brief that reflects how you want to live.
We shape floor plans to suit your block, enhance natural light, and support the way your day flows.
From early concepts through to refined layouts (and optional 3D visuals), we help you clearly visualise how your home will feel, function, and grow with you.
We don’t hand you a cookie cutter plan. We shape something that reflects you.
Renovations/Extensions
When your home no longer fits but still holds potential, we help reimagine it with clarity and creativity.
Whether it’s a major floorpan redesign or a seamless extension, we approach every design with a deep understanding of how to enhance what’s there while unlocking what’s possible.
We consider what to keep, what to shift, and how to make it all feel cohesive.
The result is a refreshed home that flows better, functions smarter, and finally feels like you again.
3D Visualisation
Not everyone can read a floor plan, and that’s where 3D visuals come in.
Our photorealistic renders let you step into your future home before it’s built, helping you understand space, light, materials, and flow.
It’s the ultimate design confidence boost and a powerful tool when making final decisions.
Design Documentation
We translate your design into detailed, builder-ready drawings, clear, compliant, and complete.
From floor plans and elevations to electrical layouts and material schedules, we cover everything needed for approvals and construction.
We ensure every detail is documented with precision and purpose.
Submission & Approval
We handle the final push, from coordinating consultants to preparing documentation for submission.
Whether you’re lodging a Development Application (DA) or Complying Development Certificate (CDC), we make sure everything is aligned with council or certifier requirements.
It’s all about getting your project over the line smoothly, with no last-minute surprises.
Contact us
Interested in working together? Share your details and we will be in touch shortly.
We can’t wait to hear from you!





